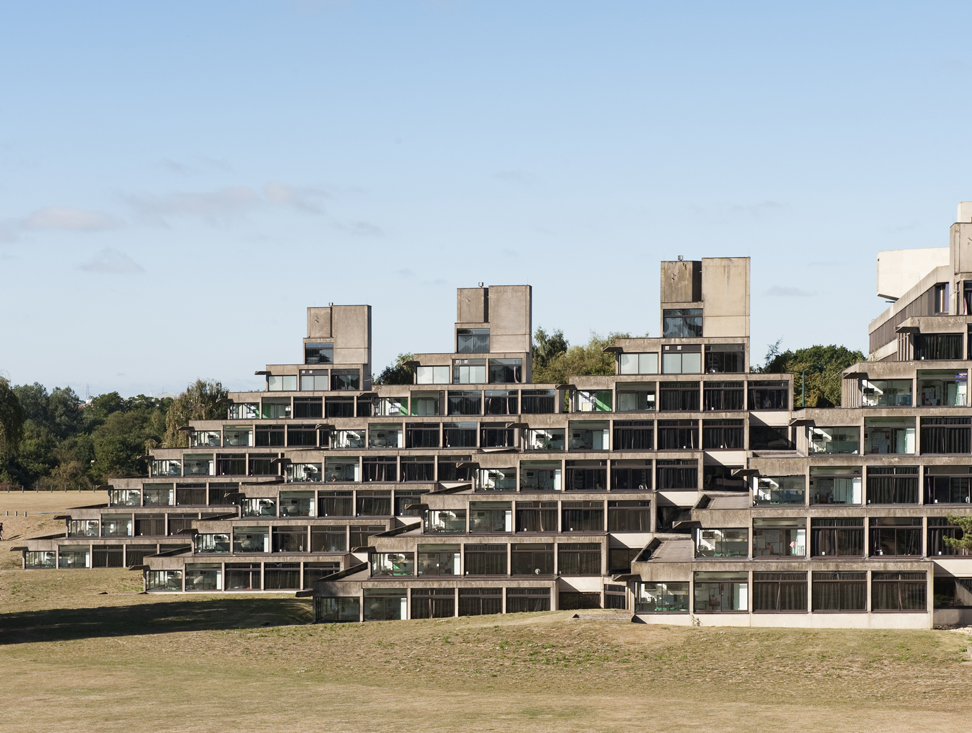Norfolk Terrace and Suffolk Terrace - 'the Ziggurats'
Norfolk Terrace and Suffolk Terrace (the Ziggurats) teaching wall and library
University of East Anglia, Norwich
1964–8
Denys Lasdun and Partners
Listed grade II* (ziggurats) and grade II, 16 October 2003
Lasdun was commissioned in 1962 to produce a master plan and the first buildings for this new university, the third after Sussex had opened the way for new foundations. A large site was chosen alongside the River Yare, from which a lake was formed only in 1975–7. Lasdun was determined to preserve this open landscape, and placed his buildings where the valley starts to rise.
Lasdun’s aim, like that of Chamberlin at Leeds, was for a ‘five-minute university’ with departmental buildings and residential accommodation close together. He thus proposed a long teaching spine flanked by students’ flats, with a library in a central green ‘dry dock’, all linked by high-level walkways. The cranked spine also symbolised the links between subject areas where academic research was concentrating in the 1960s. The concrete construction combined in situ work with panels precision-cast on site, in situ service towers projecting from Lasdun’s distinctive, crisply finished and very long horizontals.
Flats for students were cheaper than traditional halls and recognised as more progressive, with 12 students sharing a kitchen/diner and creating a supportive social grouping equivalent to that of the Oxbridge staircase. Each flat is set back and partially lowered so that its sill level meets the roof of the flat below. This stepped section and continuous profile, with each elevation at 90 degrees to the next, has led to the terraces becoming known as the Ziggurats. Only two lines of ziggurats were completed before Lasdun’s contract was terminated in 1968, but they remain the boldest architecture of any new university.
Since the listing the library has been extended, and the university continues to expand.
This was first published in 'England's Post-War Listed Buildings' by Elain Harwood and James O. Davies. Read a review of the book and interview with Elain Harwood here.
Read other extracts from the book:
[edit] Find out more
[edit] Related articles on Designing Buildings Wiki
Featured articles and news
Gregor Harvie argues that AI is state-sanctioned theft of IP.
Many resources for visitors aswell as new features for members.
Using technology to empower communities
The Community data platform; capturing the DNA of a place and fostering participation, for better design.
Heat pump and wind turbine sound calculations for PDRs
MCS publish updated sound calculation standards for permitted development installations.
Homes England creates largest housing-led site in the North
Successful, 34 hectare land acquisition with the residential allocation now completed.
Scottish apprenticeship training proposals
General support although better accountability and transparency is sought.
The history of building regulations
A story of belated action in response to crisis.
Moisture, fire safety and emerging trends in living walls
How wet is your wall?
Current policy explained and newly published consultation by the UK and Welsh Governments.
British architecture 1919–39. Book review.
Conservation of listed prefabs in Moseley.
Energy industry calls for urgent reform.
Heritage staff wellbeing at work survey.
A five minute introduction.
50th Golden anniversary ECA Edmundson apprentice award
Showcasing the very best electrotechnical and engineering services for half a century.
Welsh government consults on HRBs and reg changes
Seeking feedback on a new regulatory regime and a broad range of issues.
CIOB Client Guide (2nd edition) March 2025
Free download covering statutory dutyholder roles under the Building Safety Act and much more.

























